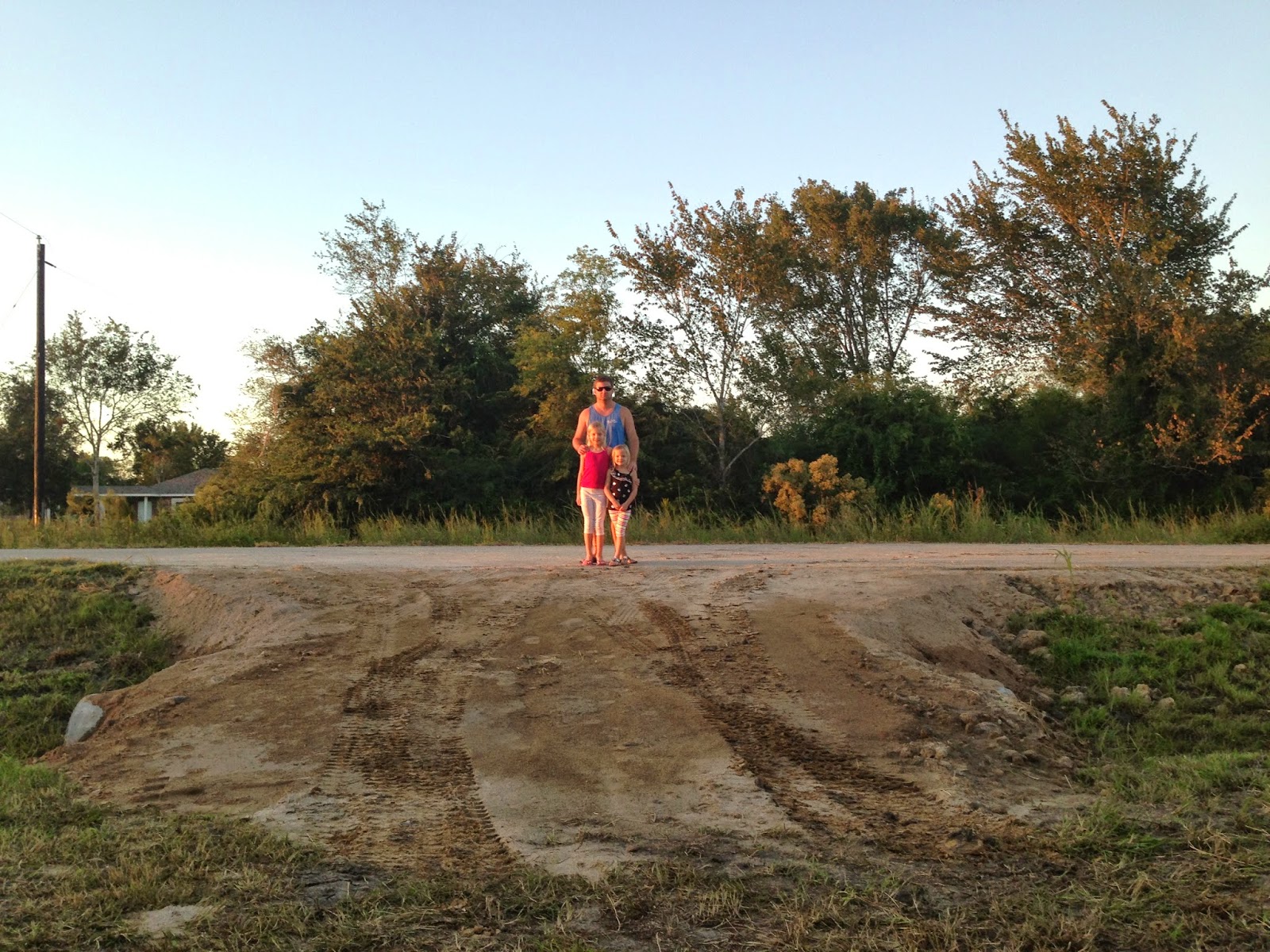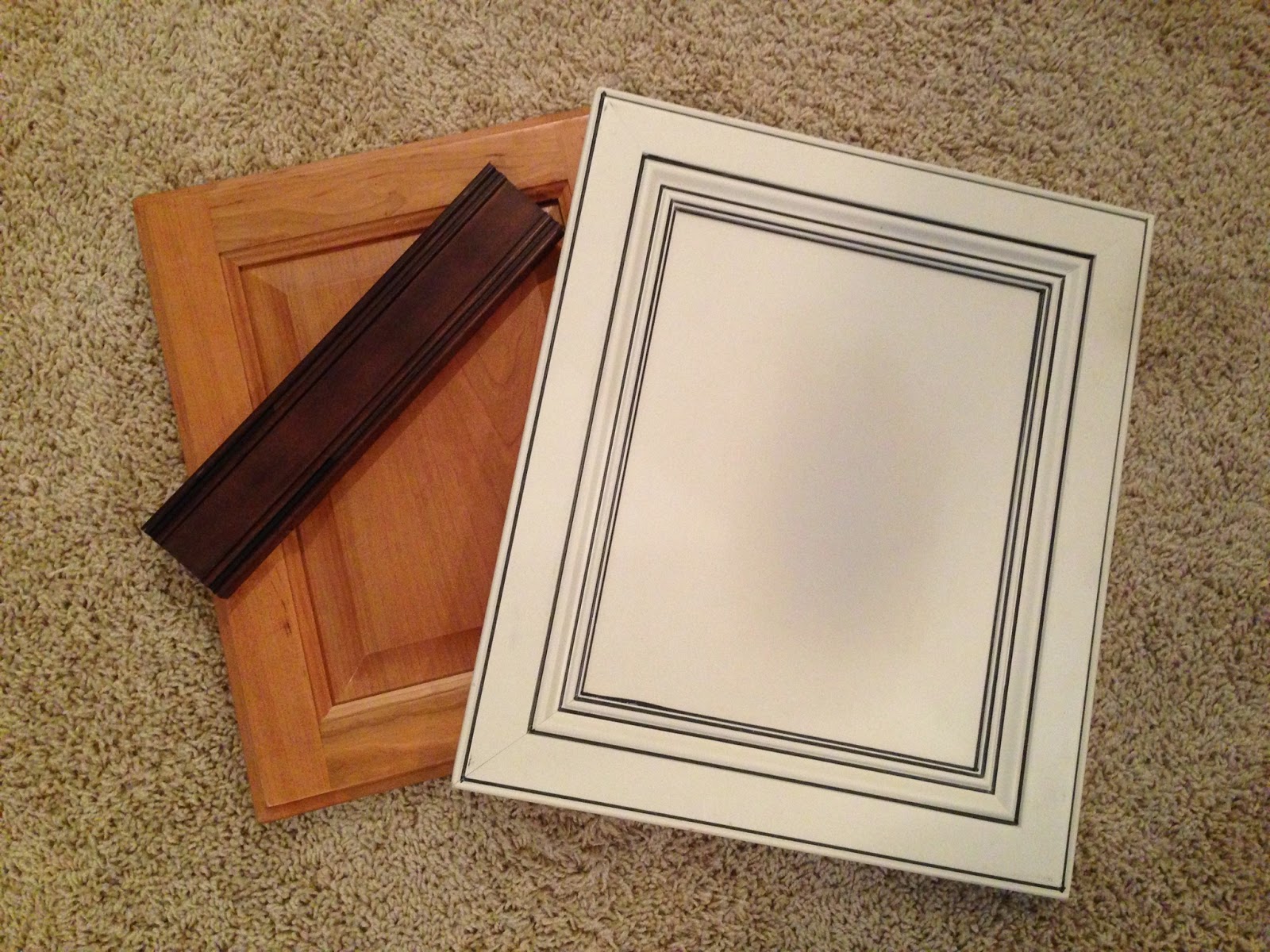I'll start with the ugly.........
We thought we were getting so close to breaking ground. At the end of October we were ready to meet with the builder to go to contract. He had the details, specs and numbers in place and after the "go ahead" we would start the site work while we were waiting on the permits to get completed. So we schedule a meeting and we sit down and he is almost $39,000 over our budget!!!!! Both of our eyes got really big and we had a huge lump in our throat. He had already given us an idea of where we were at, but it kind of hit us in the face at this point. I knew that all of the selections I had made were within reason, so where did we go wrong?!?! We sat quietly in the meeting listening to all he had to say. He told me I had picked everything within his normal allotted numbers or even below what he would normally allow, except two areas. My kitchen cabinets were a little high (maybe $2,000 over normal custom homes) but that was one thing I didn't want to compromise on. I've had my eyes on my creamy white and bright kitchen for years! And the second area was the wood floors. I want wood floors all throughout my house except carpet in the bedrooms and tile in the bathrooms and laundry room. So there is A LOT of square footage of wood floors. But that is the look I'm going for so I selected the same look that was a little less expensive. So that brought it down to not quite $38,000 over budget! There really wasn't anywhere else to save he told us. It was the structure that was making it so high. The frustrating part was that if we would have known this house plan was out of the budget we would have made changes in the beginning. But we were under the impression after our initial conversations in the beginning that this house would be able to be built within our budget. So we left there a little discouraged, frustrated and upset (to say the least). We were already nearly a month past when we originally thought we'd be getting started and here we had a house plan that we couldn't afford to build! So after the initial anger tapered off we decided to email the builder and just let him know our feelings and that $38,000 over budget wasn't going to be possible. So after a day or two we got back in touch with him and he was going to see what he could come up with to get it in our budget. Then the praying began (or shall I say changed to focus on guidance with what to do. I've been praying for this process from the beginning!)
The bad.........
We met with the builder last week and he had several options for us to get our dream house into our budget. It came down to us eliminating some square footage and possibly looking at a few different features to cut. The options were to eliminate the unfinished game room upstairs, eliminate bathroom 3, reduce the study and dinning room wall by 2 feet, change the garage door to a standard 16 foot door, reduce the garage by 2-4 feet, eliminate bedroom 4 and eliminate the stone and go to all brick. I really hated to have to change anything, but we decided to eliminate the game room upstairs, reduce the size of the study and dinning room, change the garage door to the standard size and reduce the size of the garage. And the funny thing is, I was at peace with this. As angry and frustrated I was in the beginning I was at total peace with these changes.
So now to the good......
We now have the ball rolling again!! Our plan had to go back to the architect to make the changes and then it will go to the engineer for his changes. Then we'll have a new final number and hopefully at this point we will be at our budget (or below)! And then site work and permitting will FINALLY take place. But in the meantime we've been working hard.
I love this picture because it shows what it originally looked like when we purchased it and what it looks like now. Matt worked really hard this weekend!
Here are some more pictures of what we've been doing.
And here is what we've been doing at the property:
















































